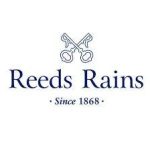4 bedroom Detached House for sale, Leeds
Overview
- Multi Family Home
- 4
- 3
Description
Key Features
- Large Detached Family Residence
- Three Reception Rooms
- Four Double Bedrooms
- Three Bathrooms
- Double Garage
- Vacant Possession & No Chain
Property details
*** LARGE DETACHED FAMILY HOME with IMPRESSIVE ACCOMMODATION & DOUBLE GARAGE *** THREE RECEPTION ROOMS *** FOUR DOUBLE BEDROOMS and THREE BATHROOMS *** CUL-DE-SAC POSITION in POPULAR LOCATION *** VACANT POSSESSION & NO ONWARD CHAIN *** Property Details With almost 2000sqft of impressive accommodation this is a perfect purchase opportunity for a growing or established family.
The accommodation on offer comprises: Entrance hall, cloakroom/WC, lounge, dining room, open plan kitchen/dining, large conservatory, four double bedrooms, two en-suite shower rooms and recently updated house bathroom. Spacious driveway and double garage with insulated wine storage area. Good size enclosed rear garden. Gas central heating, double glazing and neutral decor throughout. Very popular and sought after village with access to schools, amenities, transport links and open countryside.
A rare opportunity to buy a property of this size which is sure to be of interest to a wide range of buyers. FOR SALE with VACANT POSSESSION & NO ONWARD CHAIN. Ground Floor Entrance Hall Front facing exterior door. Central heating radiator. Built-in storage cupboard. Integral door to garage. Staircase leading to the first floor accommodation. Cloakroom/WC Fitted with a white low flush WC and a wash hand basin. Side facing window. Central heating radiator. Lounge A good size reception room having a gas fire, central heating radiator, French doors to the hallway and dining room and front facing bay window.
Dining Room Two central heating radiators and French door to the conservatory. garden. Kitchen/Diner A large and well presented open plan kitchen/dining/family room having an extensive range of fitted wall and base units. Butchers block work surfaces incorporating a ceramic Belfast sink. Integral appliances including electric hob with extractor hood, double oven, washing machine, fridge and freezer. Rear facing window, door to conservatory, recessed spotlights and central heating radiator. Conservatory Timber frame built with tiled flooring and extensive windows and French door to the garden. First Floor Landing Doors to all first floor rooms, central heating radiator, built-in airing cupboard and loft access hatch.
Bedroom One Large double bedroom having a walk-in wardrobe, fitted wardrobe, central heating radiator, port hole window and front facing bay window. En-Suite Shower Room Recently installed white suite with WC, wash hand basin and shower cubicle. Part tiled walls, central heating radiator and side facing window. Bedroom Two Double bedroom having a central heating radiator, built-in storage cupboard and rear facing window looking onto the garden. Jack & Jill En-Suite White suite comprising wash hand basin, WC and shower cubicle. Central heating radiator. Rear facing window. Bedroom Three Double bedroom having a central heating radiator, fitted wardrobes and rear facing window looking onto the garden.
Bedroom Four A good size fourth bedroom having built-in wardrobes, central heating radiator and front facing window. Bathroom Recently installed family bathroom with a white fitted suite comprising vanity unit with inset wash basin, WC and panelled bath with shower attachment. Part tiled walls. Central heating radiator. Rear facing double glazed window. Exterior To the front of the property is a wide driveway providing ample off street parking for a couple of vehicles. There is access down the side of the property to the good size rear garden which is mostly lawned and has mature planted borders. There is great potential for further landscaping of the garden and more than sufficient space for an extension to the existing house (subject to planning consent). Double Garage Double garage providing parking or storage space. Lighting and power supply. Insulated wine storage area.
Address
- Address New Farnley, West Yorkshire, LS12
- City Leeds
Warning: Undefined array key "address" in /home/g8b0br1mkfsi/public_html/wp-content/themes/houzez/property-details/partials/address-data.php on line 11
Warning: Undefined array key "city" in /home/g8b0br1mkfsi/public_html/wp-content/themes/houzez/property-details/partials/address-data.php on line 14
Details
Updated on November 8, 2023 at 4:22 pm- Price: $495,000
- Bedrooms: 4
- Bathrooms: 3
- Property Type: Multi Family Home
- Property Status: For Sale
Mortgage Calculator
- Down Payment
- Loan Amount
- Monthly Mortgage Payment
- Property Tax
- Home Insurance
- PMI
- Monthly HOA Fees


