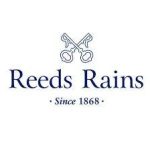4 bedroom Detached House for sale, Leeds
Overview
- Single Family Home
- 4
- 2
Description
Key Features
- Extended Detached Family Home
- Impressive Accommodation Throughout
- Four Good Size Bedrooms
- Open Plan Kitchen/Diner/Family Room
- Good Size Garden Plot
- Tucked Away in Cul-De-Sac
Property details
*** IMPRESSIVE EXTENDED DETACHED FAMILY HOME *** FOUR GOOD SIZE BEDROOMS *** SUPURBLY POSITIONED AT THE END OF A SMALL CUL-DE-SAC *** PRESENTED TO HIGH STANDARDS THROUGHOUT *** IDEALLY SUIT A GROWING FAMILY *** Property Details This detached family home has been sympathetically extended by the current owners to provide an impressive living space.
Offering stylish ‘ready to move into’ accommodation comprising; Entrance porch, cloakroom/WC, spacious open plan kitchen/dining/family room with bi-folding doors, stylish lounge, four good size first floor bedrooms, en-suite shower room and house bathroom with a white suite. Driveway providing ample off street parking. Integral single garage. Lawned gardens to the front and rear. Popular residential location with good access to amenities, transport links and schools. Sure to appeal to a wide range of buyers.
Early viewing highly recommended. Ground Floor Entrance Hall Front facing exterior door, central heating radiator and built-in under-stairs storage cupboard and stairs to the first floor accommodation. Cloakroom/WC White suite comprising low flush WC and vanity unit wash hand basin and tiled splash backs. Heated towel rail. Kitchen/Diner/Family Room A fantastic open plan living space.
The kitchen/dining area has an extensive range of fitted wall and base units and co-ordinated work surfaces. A breakfast bar extends to provide further under counter storage and a casual dining area. Range oven with extractor hood over. Integral washing machine and dishwasher. Integral fridge/freezer. Central heating radiator. Recessed spotlights. Skylight window. Rear facing window and bi-folding doors to garden. The additional living area has two front facing windows with fitted blinds, two central heating radiators, recessed spotlights and skylight window which floods the space with natural light. Lounge A beautifully presented main reception room having a feature fireplace with inset gas fire, central heating radiators, coving to the ceiling and rear facing French doors to the garden. First Floor Landing Built-in storage cupboard. Loft access hatch.
Doors to all first floor rooms. Bedroom One A good size master bedroom having fitted wardrobes, central heating radiator and two front facing windows. En-Suite Well presented en-suite shower room fitted with a low flush WC, vanity unit with inset wash basin and a shower cubicle. Heated towel rail. Side facing window. Bedroom Two Double bedroom having a central heating radiator and a rear facing window looking onto the garden. Bedroom Three Another double bedroom having a central heating radiator and a rear facing window looking onto the garden.
Bedroom Four A good size single bedroom having a central heating radiator and a front facing window. Bathroom Impressive house bathroom fitted with a three piece white bathroom suite comprising low flush WC, vanity unit with inset wash basin and panelled bath with shower over. Part tiled walls. Heated towel rail. Rear facing window. Exterior To the front of the property is an open plan lawned garden and a good size driveway providing ample off street parking for several vehicles. The driveway leads to the integral garage which has both lighting and power supply. There is access down the side of the house to the fair sized and enclosed rear garden which is mostly lawned and has a spacious area of decking ideal for relaxing or entertaining.
Address
- Address Churwell, Leeds, LS27
- City Leeds
Warning: Undefined array key "address" in /home/g8b0br1mkfsi/public_html/wp-content/themes/houzez/property-details/partials/address-data.php on line 11
Warning: Undefined array key "city" in /home/g8b0br1mkfsi/public_html/wp-content/themes/houzez/property-details/partials/address-data.php on line 14
Details
Updated on November 8, 2023 at 4:17 pm- Price: $400,000
- Bedrooms: 4
- Bathrooms: 2
- Property Type: Single Family Home
- Property Status: For Sale
Mortgage Calculator
- Down Payment
- Loan Amount
- Monthly Mortgage Payment
- Property Tax
- Home Insurance
- PMI
- Monthly HOA Fees


