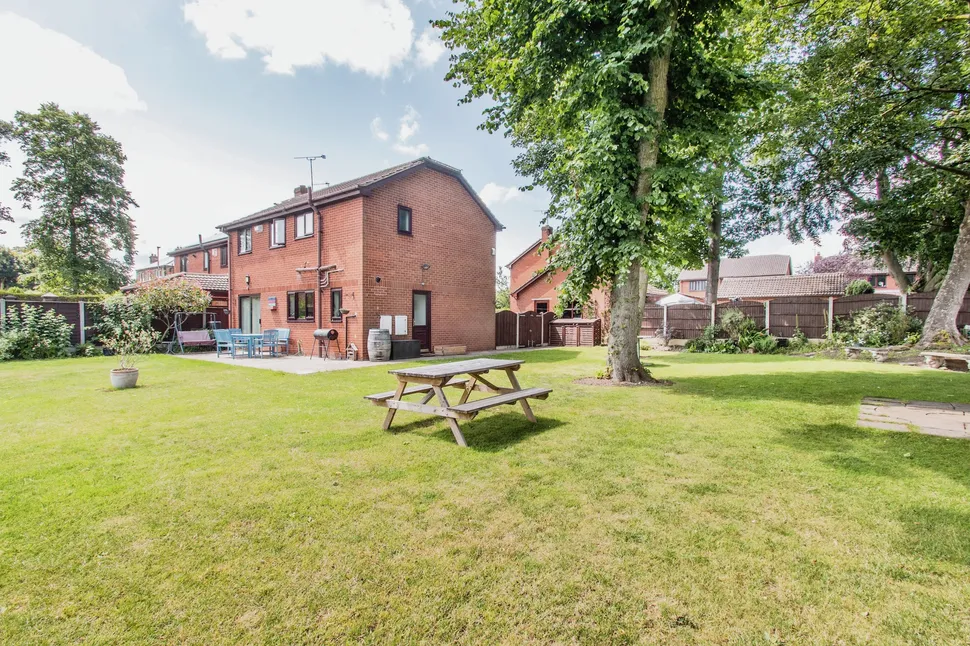Overview
- Multi Family Home
- 4
- 3
Description
Key Features
- Huge Garden Plot
- Double Garage
- Detached family Home
- Four Good Size Bedrooms
- Well Presented Throughout
- Cul-De-Sac Position
Property details
*** IMPRESSIVE DETACHED FAMILY HOME with HUGE GARDEN PLOT *** TWO RECEPTION ROOMS, MODERN KITCHEN & FOUR BEDROOMS *** DRIVEWAY & DOUBLE GARAGE *** TUCKED AWAY at the end of a PLEASANT CUL-DE-SAC and with a LARGE CORNER PLOT GARDEN *** Property Details This deceptively spacious family residence occupies a large corner plot garden with great potential for extending should a purchaser wish.
The accommodation comprises; Entrance hall, cloakroom/WC, spacious through lounge, separate dining room, recently fitted kitchen, utility room, four first floor bedrooms, en-suite shower room and house bathroom with a white suite. Double glazed windows, gas central heating and pleasant decor throughout. Spacious driveway and double garage providing ample off street parking for a several vehicles. Corner plot with good size side and rear garden. Situated at the end of a small and pleasant cul-de-sac. Sure to appeal to a wide range of buyers.
Must be viewed to appreciate the opportunity on offer. Ground Floor Entrance Hall Front facing exterior door. Wood flooring. Central heating radiator. Stairs to the first floor accommodation. Cloakroom/WC Fitted with a white low flush WC and wash basin. Central heating radiator. Tiled flooring. Side facing window. Lounge A good size and well presented main reception room having a feature fireplace, central heating radiator, coving to the ceiling, wall light points and wood flooring. Front facing window and rear facing patio doors to the garden. Dining Room An additional reception room having a central heating radiator, wood flooring, coving to the ceiling and front facing window. Kitchen A recently renovated kitchen fitted with a range of wall and base units.
Work-surfaces incorporating a sink and drainer unit with mixer tap and splash backs. Inset gas hob and extractor hood over. Integral appliances including electric double oven, dishwasher and fridge/freezer. Central heating radiator. Rear facing window. Utility Room Fitted wall and base units. Sink and drainer unit. Space and plumbing for a washing machine. Rear facing window. Side facing exterior door to the garden. First Floor Landing Loft access hatch. Doors to all first floor rooms. Bedroom One A spacious master bedroom having a range of fitted wardrobes, a central heating radiator and front facing window. En-Suite Fitted with a white low flush WC, wash hand basin and shower cubicle with a mixer shower. Heated towel rail. Side facing window.
Bedroom Two Another double bedroom having a central heating radiator, built-in storage cupboard and a front facing window. Bedroom Three A smaller double bedroom having a central heating radiator and rear facing window looking onto the garden. Bedroom Four Fourth bedroom having a central heating radiator and rear facing window looking onto the garden. Bathroom Fitted with a white suite comprising low flush WC, wash basin and panelled bath with shower over. Part tiled walls. Tiled floor.
Heated towel rail. Rear facing window. Exterior To the front of the property is a double width driveway providing ample off street parking for a number of vehicles. A detached double garage with lighting and power supply provides further parking or storage space. There are very spacious private gardens to the side and rear of the property which are mostly laid as lawn, has established planted borders and a number of mature trees which add character to the plot. There is also a garden summer house offering various uses.
Address
- Address Churwell, Leeds, LS27
- City Leeds
Warning: Undefined array key "address" in /home/g8b0br1mkfsi/public_html/wp-content/themes/houzez/property-details/partials/address-data.php on line 11
Warning: Undefined array key "city" in /home/g8b0br1mkfsi/public_html/wp-content/themes/houzez/property-details/partials/address-data.php on line 14
Details
Updated on November 8, 2023 at 4:20 pm- Price: $410,000
- Bedrooms: 4
- Bathrooms: 3
- Property Type: Multi Family Home
- Property Status: For Sale
Mortgage Calculator
- Down Payment
- Loan Amount
- Monthly Mortgage Payment
- Property Tax
- Home Insurance
- PMI
- Monthly HOA Fees


