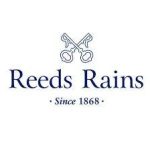3 bedroom Detached House, Leeds
Overview
- Single Family Home
- 3
- 1
Description
Key Features
- 3 BEDROOM DETACHED HOUSE,
- ATTACHED GARAGE, GAS CH,
- DOUBLE GLAZED, FITTED KITCHEN,
- PARKING, SCOPE TO IMPROVE, TAX D.
Property details
Description This 3 bedroom detached house has been occupied by the same family from new in 1977. The property has been modernised and improved over the years and would now provide ideal accommodation for a family, there is a modern combination boiler located in the attached brick garage, 3 bedrooms, double glazing ample car parking space and a lawned side garden. There is a white bathroom suite with shower, a range of units to the kitchen and a rear paved patio.
The property is located on a development of similar and mixed properties in this increasingly popular village being situated within 3 miles of Woodlesford train station, within 2 miles of the motorway network and within 6 miles of Leeds city centre. We strongly recommend an internal inspection to appreciate the potential this home offers to enhance and improve to ones own tastes and requirements. Entrance Hall 5’10” x 13′ (1.78m x 3.96m) Composite entrance door, radiator, stairs off to first floor with wrought iron balustrade. Through lounge 10’7″ x 23’10” (3.23m x 7.26m) Natural stone fireplace surround, radiator.
Dining Area Radiator. Kitchen 7’11” x 10’3″ (2.41m x 3.12m) Range of high and low level cupboard and drawer units, stainless steel single drainer sink unit within base cupboard, laminate work surfaces, half tiled walls, extractor hood, space for dishwasher. 1st Floor Landing Access to roof space. Bedroom 1 10’4″ x 13′ (3.15m x 3.96m) Radiator. Bedroom 2 10’4″ x 10’9″ (3.15m x 3.28m) Radiator. Bedroom 3 6’2″ x 10′ (1.88m x 3.05m) Radiator, laminate flooring.
Bathroom White suite comprising rectangular panelled bath with shower over, pedestal wash basin, WC, chrome towel rail/radiator, linen cupboard, tiled surrounds. Outside To the front there is a lawned garden . A driveway provides car standing space and access to the attached garage having a metal up and over door. Within the garage there is a wall mounted gas fired combination boiler. At the side there is a lawned garden. At the rear there is a small enclosed paved patio area.
Address
- Address Swillington, West Yorkshire, LS26
- City Leeds
Warning: Undefined array key "address" in /home/g8b0br1mkfsi/public_html/wp-content/themes/houzez/property-details/partials/address-data.php on line 11
Warning: Undefined array key "city" in /home/g8b0br1mkfsi/public_html/wp-content/themes/houzez/property-details/partials/address-data.php on line 14
Details
Updated on November 8, 2023 at 4:09 pm- Price: $295,000
- Bedrooms: 3
- Bathroom: 1
- Property Type: Single Family Home
- Property Status: For Sale
Mortgage Calculator
- Down Payment
- Loan Amount
- Monthly Mortgage Payment
- Property Tax
- Home Insurance
- PMI
- Monthly HOA Fees


