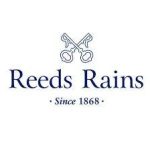3 bedroom Detached House for sale, Leeds
Overview
- Single Family Home
- 3
- 2
Description
Key Features
- 3 BEDROOM DETACHED HOUSE
- GAS CH, DOUBLE GLAZING, GARAGE,
- PARKING, POPULAR ESTATE,
- TAX BAND D.
Property details
Description This modern three bedroom detached house is located on a particularly popular residential estate being within 1 1/2 miles of Rothwell town centre yet being well positioned for commuting to both Leeds and Wakefield city centres. It is located within 1 mile of popular junior and high schools, so could provide ideal accommodation for a family. The property has been enhanced and improved in recent years and now incorporates gas fired central heating, double glazing, there are a range of modern units to the breakfast kitchen a useful ground floor cloakroom WC, 3 bedroom living accommodation and modern white en-suite and bathroom.
There is an integral garage, lawned gardens to front and rear. We strongly recommend an early internal inspection to appreciate the size and quality of this family home. Entrance Hall Double glazed composite entrance door. Cloakroom WC Champagne coloured low lush WC and matching bracket wash basin. Lounge 11’1″ x 16’4″ (3.38m x 4.98m) Feature mahogany style fireplace surround with living flame gas fire, radiator, stairs off to first floor have timber and wrought iron balustrade, cove to ceiling, square archway through to: Dining Area 9’7″ x 9′ (2.92m x 2.74m) Radiator, French doors provide access to the rear garden.
Breakfast Kitchen 10’2″ x 15’11” (3.1m x 4.85m) Extensive range of modern high and low level cupboard and drawer units with quartz style work surfaces, white single drainer sink unit within base cupboard, 4 ring gas hob, stainless steel extractor hood, electric oven, space for washer, radiator, cupboard under the stairs, space for fridge/freezer, access door to the side. 1st Floor Landing Open balustrade, cove to ceiling, radiator, access to roof space, airing/cylinder cupboard. Bedroom 1 14’3″ x 11’11” (4.34m x 3.63m) Radiator, cove to ceiling. En-Suite Shower Room White suite comprising walk=in double shower cubicle, vanity wash basin, low flush WC, chrome towel rail/radiator, tiled walls and floor. Bedroom 2 9’10” x10’6″ (3m x3.2m) Radiator, cove to ceiling. Bedroom 3 9’11” x 9’1″ (3.02m x 2.77m) Radiator, cove to ceiling.
Bathroom White suite comprising rectangular panelled bath with mixer taps and shower, vanity wash basin, low flush WC, tiled walls and floor, suspended ceiling, white towel rail/radiator. Outside To the front of the property there is a lawned garden with shrub borders. A driveway provides car standing space and access to the integral garage which has a metal up and over door. Within the garage there is a wall mounted gas boiler. At the side of the property a flagged footpath provides access through a timber gate to the rear where there is an established lawned garden, a sun patio, flower and shrub borders. Agents Notes There are a number of solar panels on the roof. These are leased via A Shade Greener, Full details will be available upon request.
Address
- Address Rothwell, West Yorkshire, LS26
- City Leeds
Warning: Undefined array key "address" in /home/g8b0br1mkfsi/public_html/wp-content/themes/houzez/property-details/partials/address-data.php on line 11
Warning: Undefined array key "city" in /home/g8b0br1mkfsi/public_html/wp-content/themes/houzez/property-details/partials/address-data.php on line 14
Details
Updated on November 8, 2023 at 4:13 pm- Price: $329,950
- Bedrooms: 3
- Bathrooms: 2
- Property Type: Single Family Home
- Property Status: For Sale
Mortgage Calculator
- Down Payment
- Loan Amount
- Monthly Mortgage Payment
- Property Tax
- Home Insurance
- PMI
- Monthly HOA Fees


